 The Site Plan Presentation.The St. Mathews Catholic Church Building Complex has been designed and prepared by me while I was working with The FWA Architects. |  The hand sketching proposal on Chapel Bldg.The St. Mathews Catholic Church Building Complex has been designed and prepared by me while I was working with The FWA Architects. |  The Hand Sketching on Chapel Bldg.The St. Mathews Catholic Church Building Complex has been designed and prepared by me while I was working with The FWA Architects. |
|---|---|---|
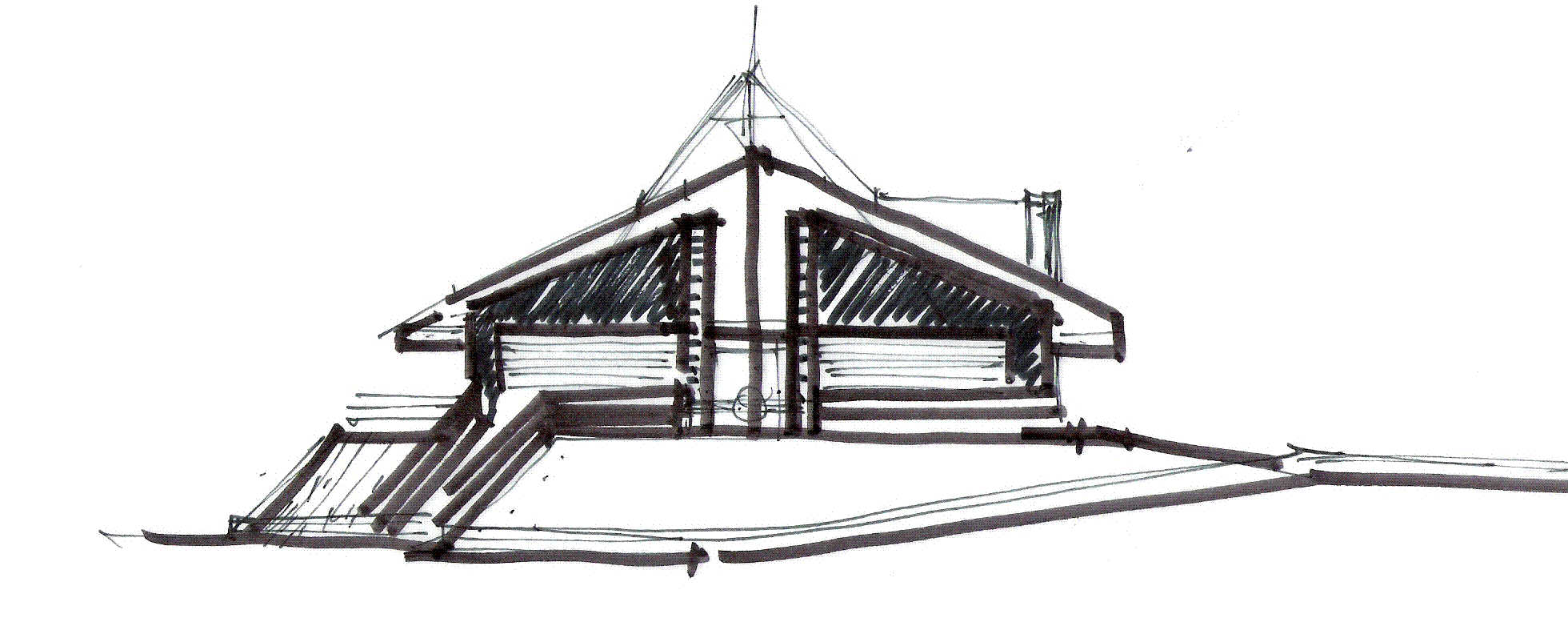 The Hand Sketching on Chapel Bldg.The St. Mathews Catholic Church Building Complex has been designed and prepared by me while I was working with The FWA Architects. |  The real life photo of Chapel Bldg.The St. Mathews Catholic Church Building Complex has been designed and prepared by me while I was working with The FWA Architects. |  The hand sketches on Chapel Bldg.The St. Mathews Catholic Church Building Complex has been designed and prepared by me while I was working with The FWA Architects. |
 The real life photo of Chapel Bldg.The St. Mathews Catholic Church Building Complex has been designed and prepared by me while I was working with The FWA Architects. | 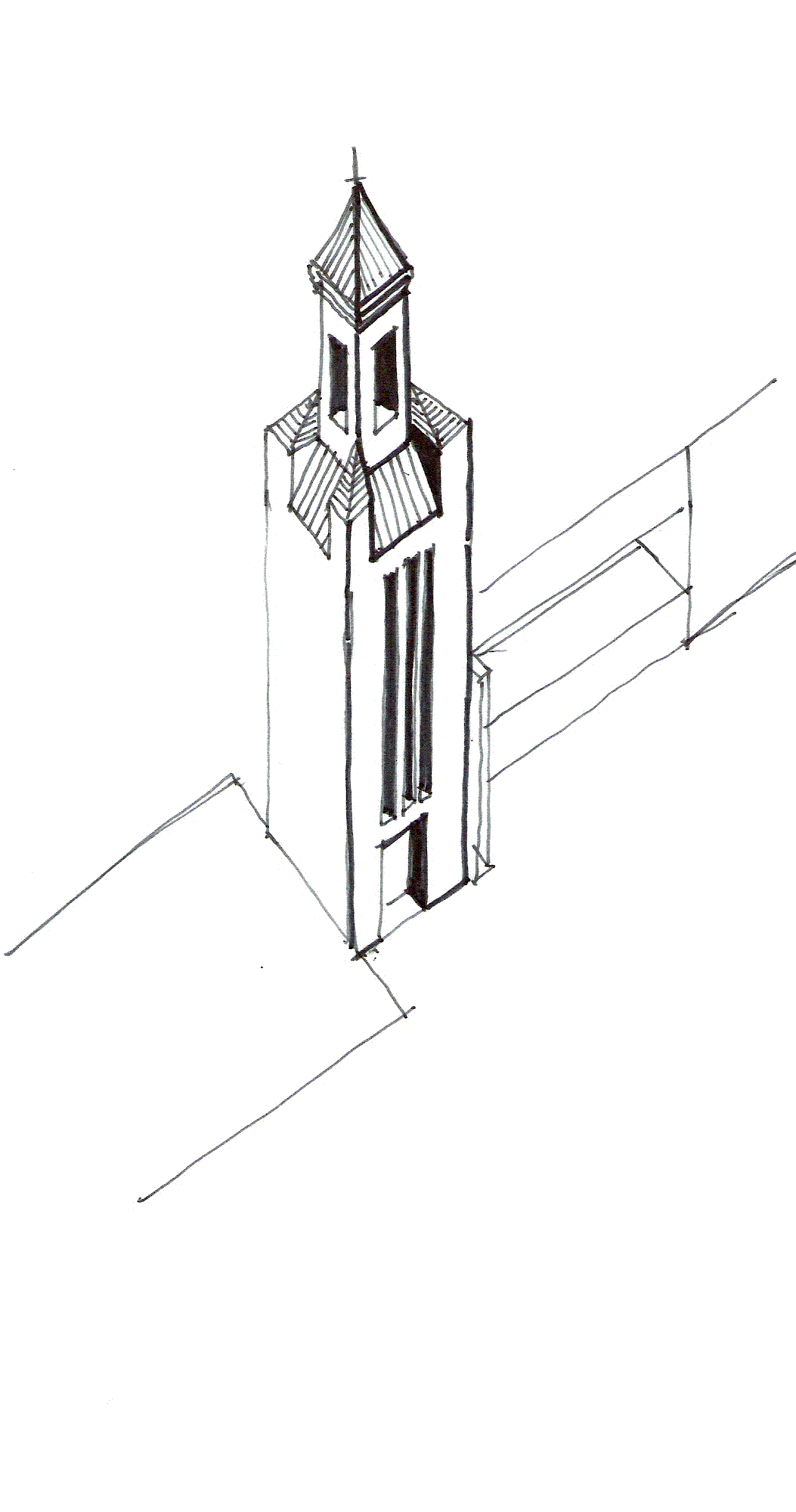 The hand sketching on Chapel Bldg.St. Mathews Catholic Church Building Complex has been designed and prepared by me while I was working with The FWA Architects. | 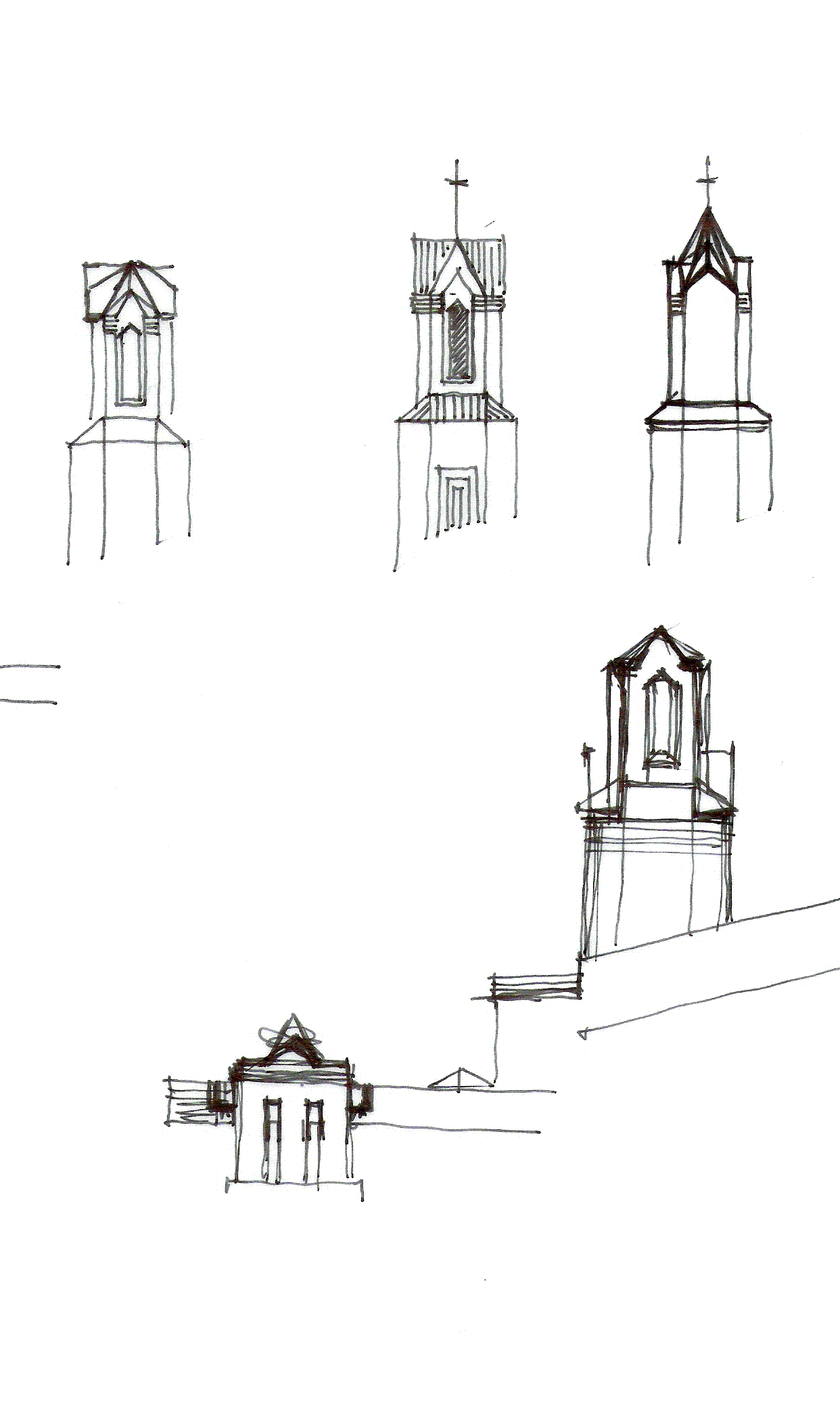 The hand sketches on Chapel Bldg.The St. Mathews Catholic Church Building Complex has been designed and prepared by me while I was working with The FWA Architects. |
 The hand sketching on Chapel Bldg.The St. Mathews Catholic Church Building Complex has been designed and prepared by me while I was working with The FWA Architects. |  The real life photo of Chapel Bldg.The St. Mathews Catholic Church Building Complex has been designed and prepared by me while I was working with The FWA Architects. |  Real life photo and hand sketches of Chapel Bldg.The St. Mathews Catholic Church Building Complex has been designed and prepared by me while I was working with The FWA Architects. |
 The real life photo of Chapel Bldg.The St. Mathews Catholic Church Building Complex has been designed and prepared by me while I was working with The FWA Architects. |  Proposed Elevation of Church Bldg. ComplexThe St. Mathews Catholic Church Building Complex has been designed and prepared by me while I was working with The FWA Architects. |  The proposed elevations.The St. Mathews Catholic Church Building Complex has been designed and prepared by me while I was working with The FWA Architects. |
 Real life photo of Church Bldg. Complex.The St. Mathews Catholic Church Building Complex has been designed and prepared by me while I was working with The FWA Architects. |  Hand sketching on interior millworks. |  The hand sketching proposal.The Nation ford High School Design Development presentation drawings has been prepared by me while I was working with The Moseley Architects. |
 The hand sketching proposal.The Nation ford High School Design Development presentation drawings has been prepared by me while I was working with The Moseley Architects. |  The hand sketching proposal.The Nation ford High School Design Development presentation drawings has been prepared by me while I was working with The Moseley Architects. |  Design Development Presentation.The Montgomery County Law Enforcement Project has been prepared by me while I was working with The Moseley Architects. |
 Hand Sketching on elevation.The Montgomery County Law Enforcement Center Project has been prepared by me while I was working with The Moseley Architects. | 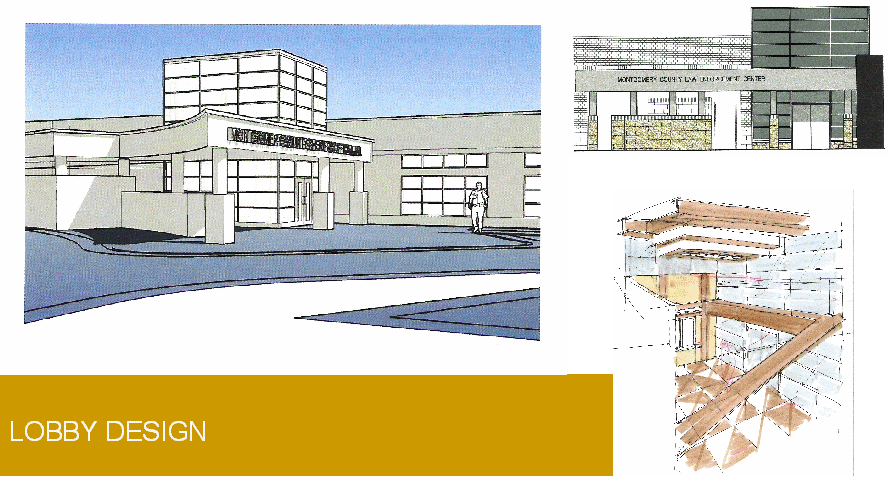 Design Development Presentation.The Montgomery County Law Enforcement Project has been prepared by me while I was working with The Moseley Architects. |  Client Presentation Drawing.Office Building in Charlotte, NC, has been prepared by me while I was working with The Moseley Architects. |
 Client Presentation Drawing.Office Building in Charlotte, NC, has been prepared by me while I was working with The Moseley Architects. | 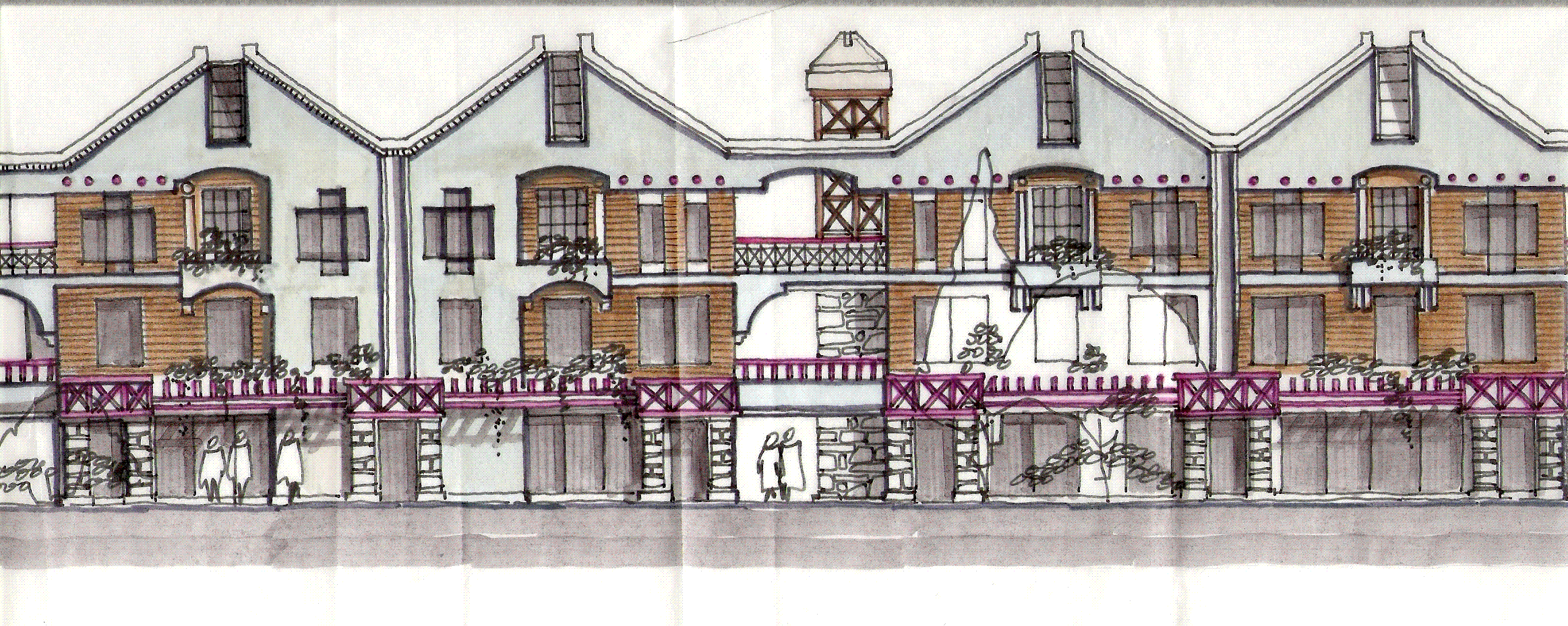 The hand sketching proposal.A Multi-Use Condo Elevation proposal in Charlotte, NC, has been prepared by me while I was working with The Moseley Architects. | 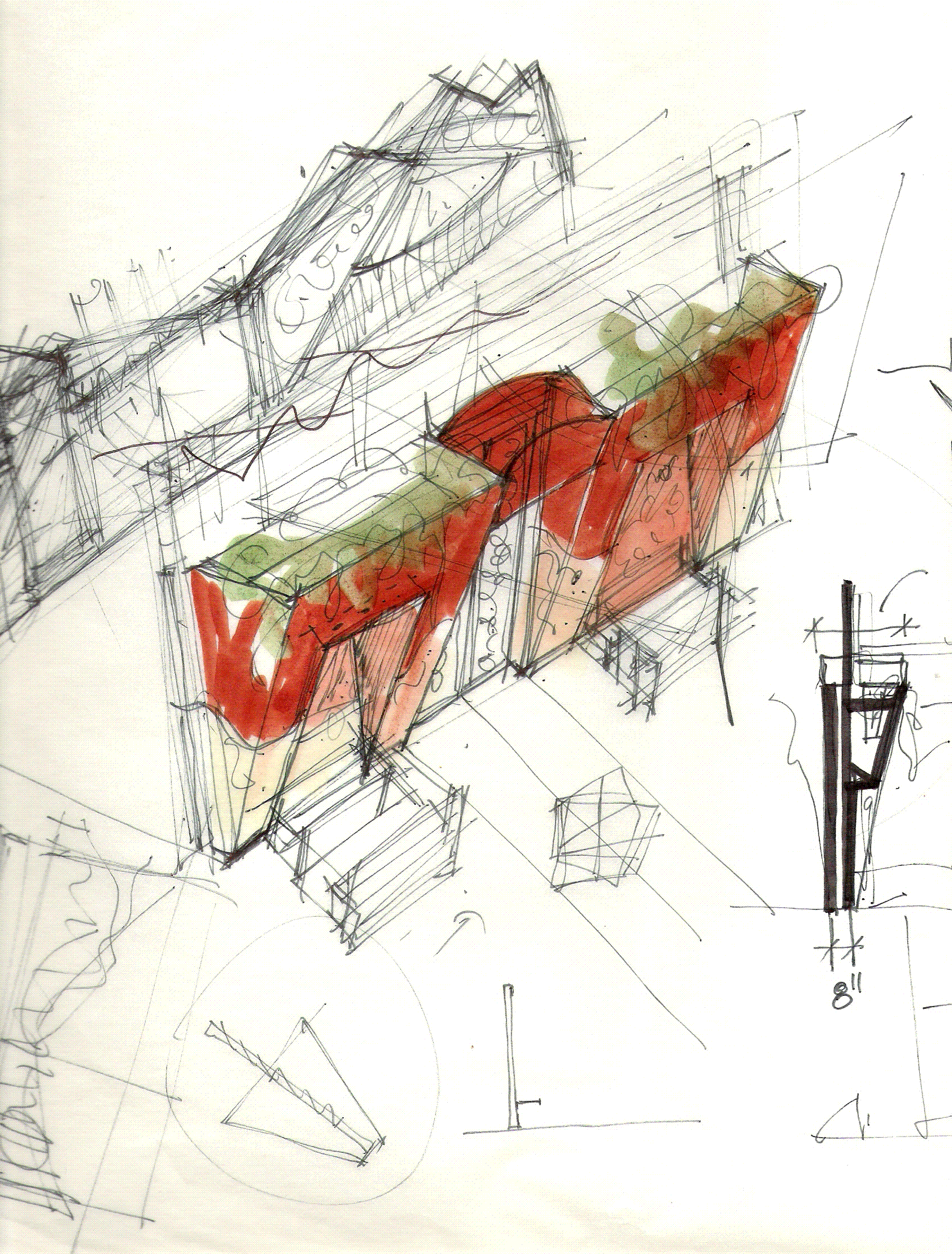 The hand sketching proposal.The hand sketching studies for an entrance door one of the retail building in Charlotte, NC, prepared by me while I was working with The FWA Architects. |
 Hand sketching.For international competition. | 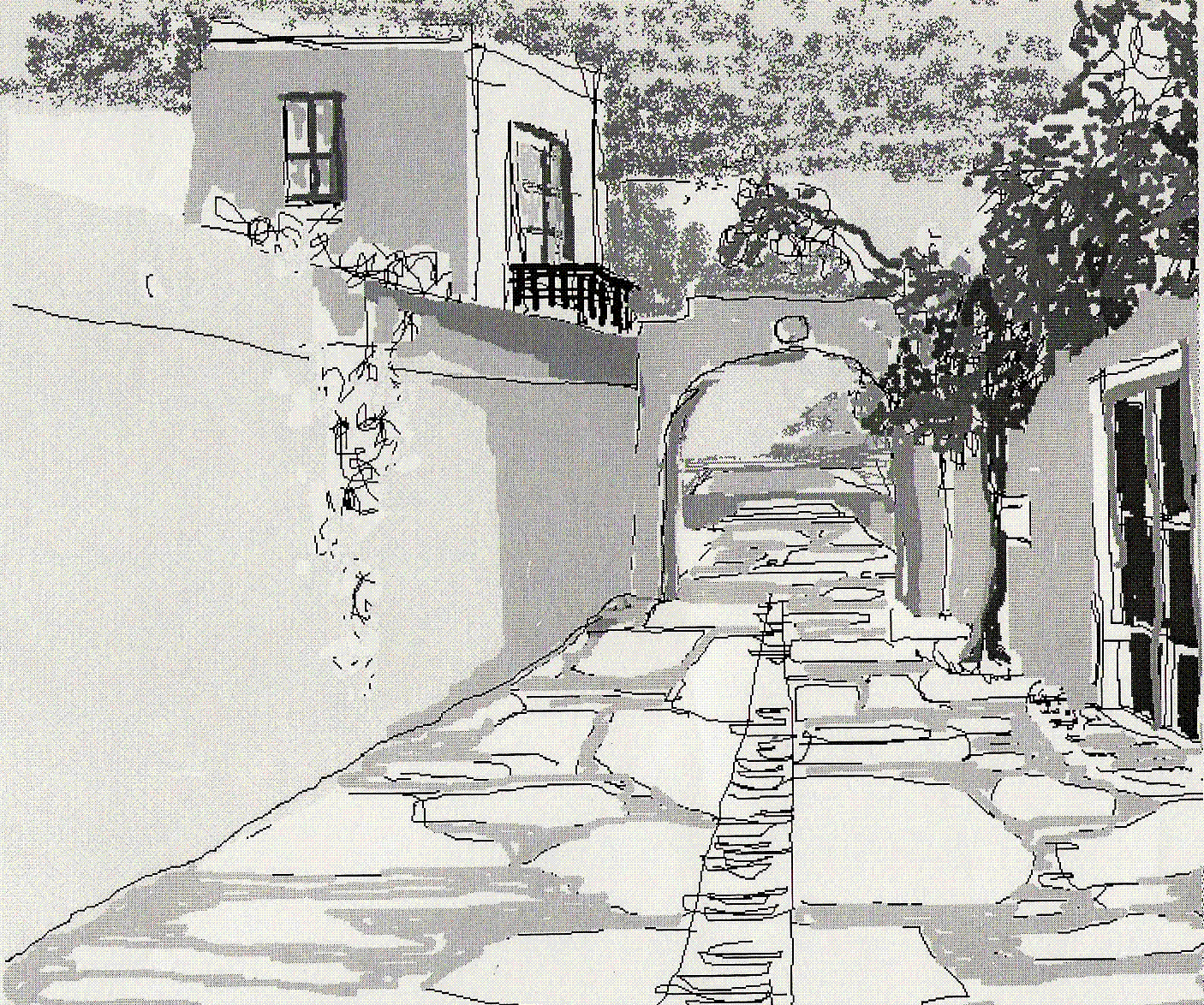 Hand sketchingSketched by memory of an arcade street in Bodrum, Turkey. |
OZGUVEN MIMARLIK, Istanbul, Turkey.
-
Kiptas, High-rise Condo Development, Istanbul, Turkey.
-
Yedikule Hotel Project in Istanbul, Turkey.
WORK EXPERIENCES
2013-2014
2010-2013
DIRECTOR OF ARCHITECTURE DEPARTMENT:
Responsibilities include managing the project and the design team.
FREE-LANCE ARCHITECT:
Responsibilities summarized in the “responsibilities achieved” section.
OVERCASH-DEMMITT Architects, Charlotte, NC.
-
Woodies Auto Service Project on Carmel Road, Charlotte, NC.
-
Lake Wylie Shopping Center Exterior Renovation Project in SC.
-
Re-Branding Woodlawn Hotel Project in Charlotte NC.
PROJECT ARCHITECT:
Responsibilities summarized in the “responsibilities achieved” section.
2007-2009
ESD Architects, Charlotte, NC
-
First Reliance Bank Project in SC.
-
Independence National Bank Project in SC.
-
South Atlantic Bank, Murrel Inlet Branch Project in SC.
-
South Atlantic Bank Project in Myrtle Beach, SC.
2004-2007
PROJECT ARCHITECT / DESIGNER:
Responsibilities summarized in the “responsibilities achieved” section.
MOSELEY Architects, Charlotte, NC
-
Montgomery County Law enforcement and jail Project in NC.
-
Nation Ford high School Project in SC.
-
Union County Elementary School Project in NC
20o1-2004
PROJECT ARCHITECT / DESIGNER:
Responsibilities summarized in the “responsibilities achieved” section.
THE FWA Architects, Charlotte NC.
-
Chapel and Ministry Building for St. Matthews Catholic Church Project in NC.
-
Jones Science Building Project in SC.
-
CPCC Book Store Project in NC.
-
Mario’s restaurant Project in NC.
-
Office Building Project in SC.
WORK EXPERIENCE
2004-2006
ADJUNCT TEACHER:
Taught "The History of Art" and the "Perspective" at the Art Institute of Charlotte, (AICH)